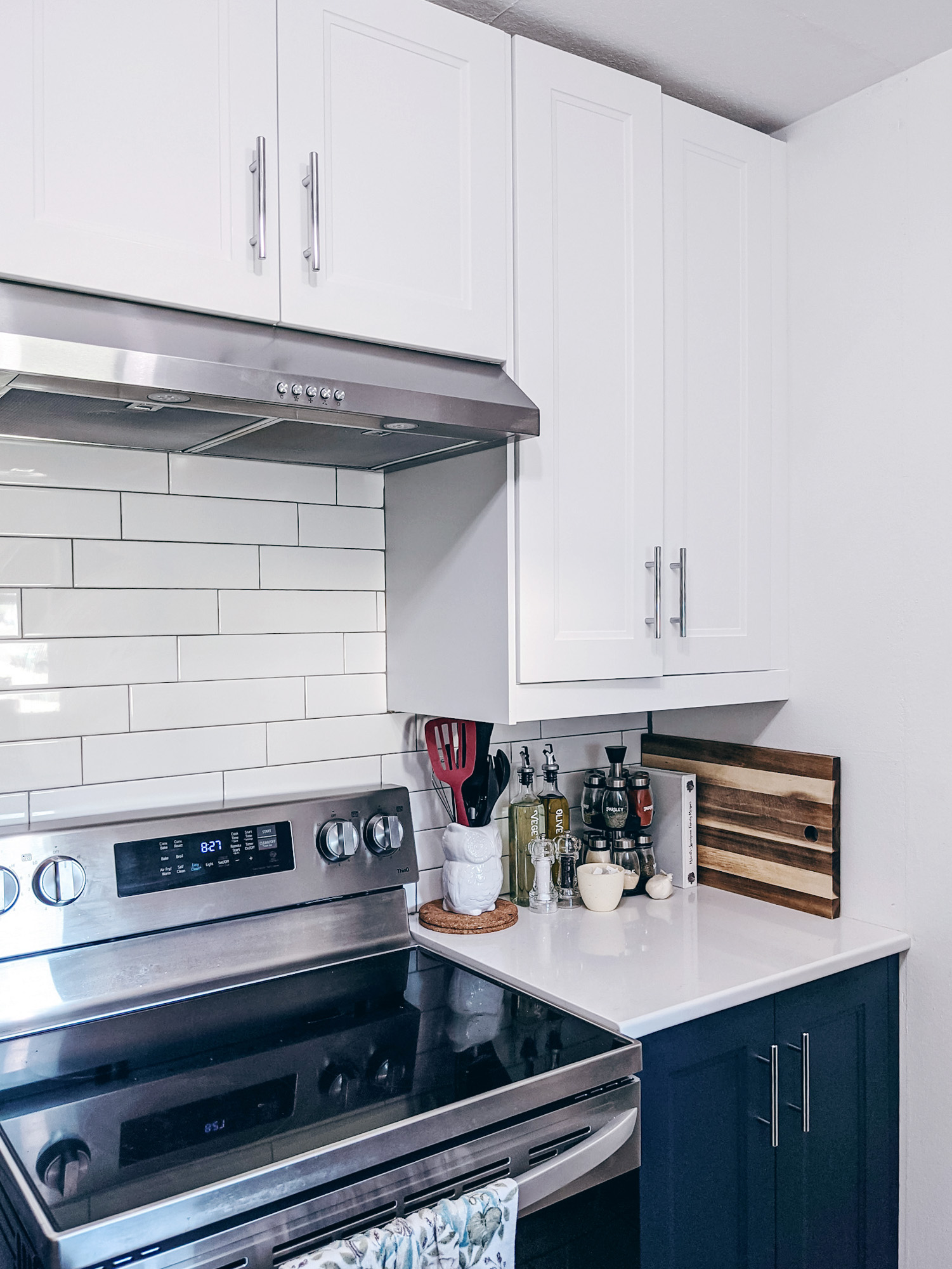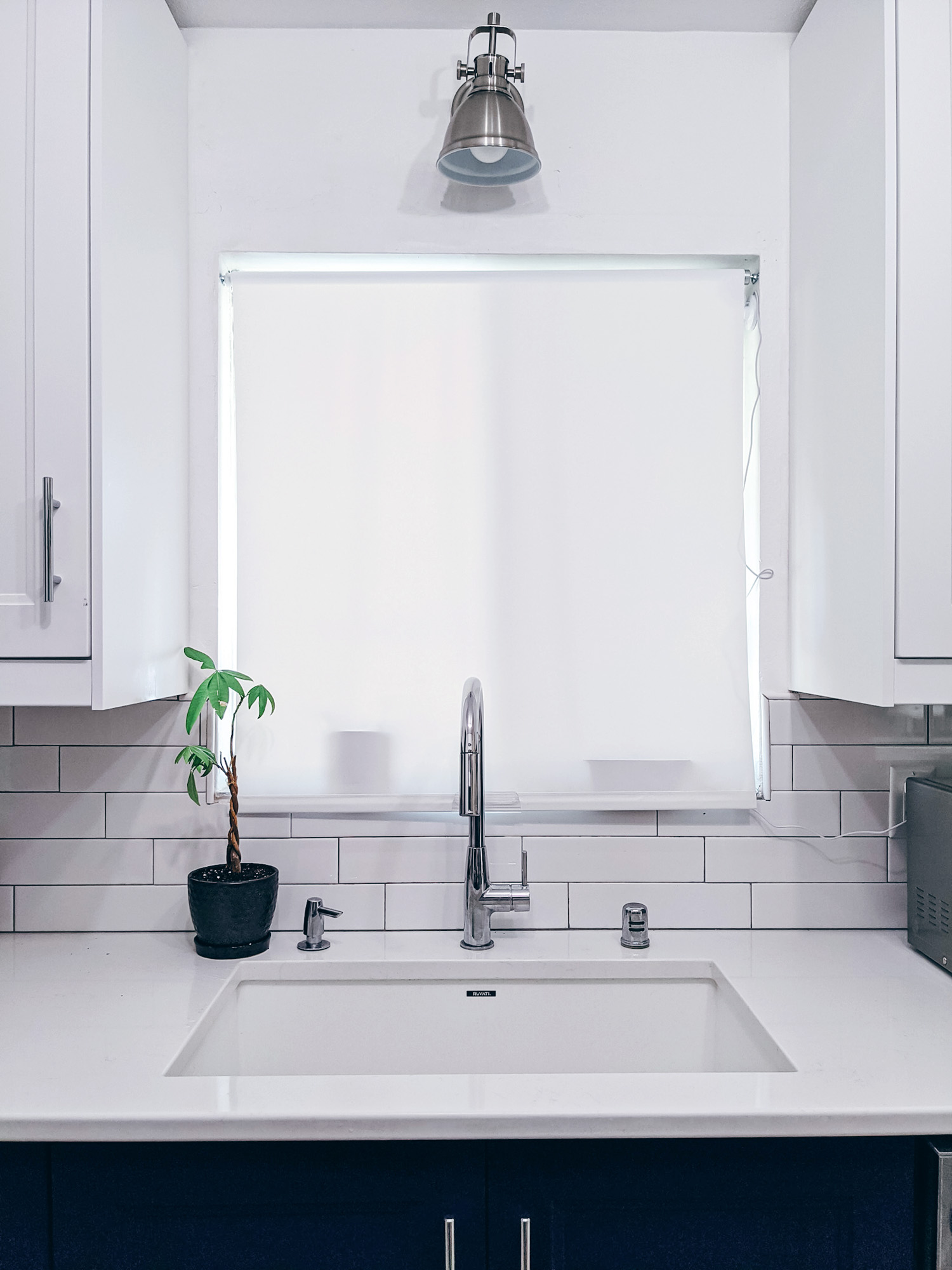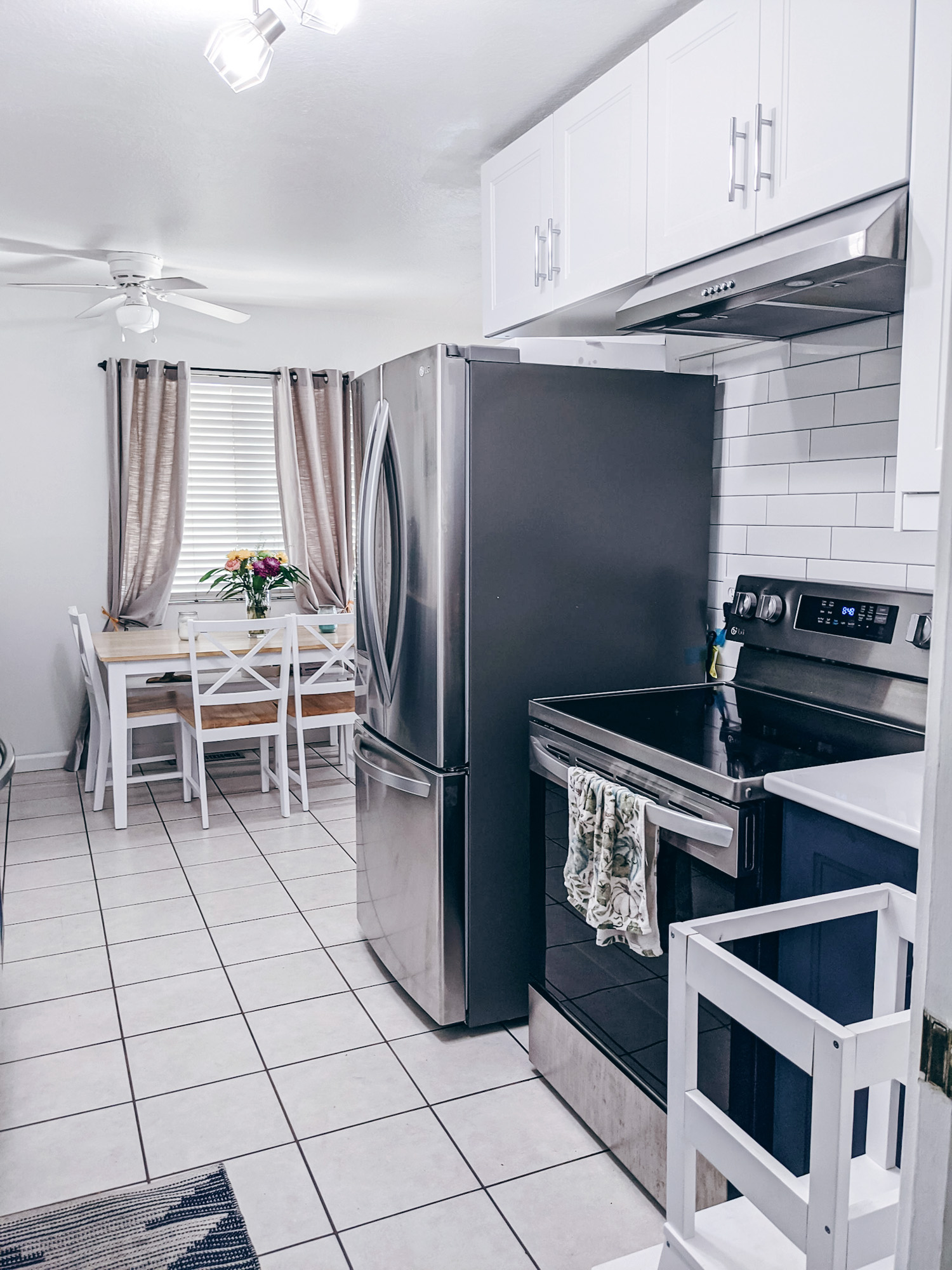
Kitchen Renovation, 2 Years Later: What We'd Do Differently
It's hard to believe it's been 2 years since we finished renovating our kitchen in our 1960s home! We started the project so long before the actual work began that it felt like we would never make it to this moment. To read all about our kitchen renovation, start at this post. The series is linked at the end of every post. Mike and I found ourselves reminiscing over the experience, so we wanted to share all the things we'd have done differently to help you with your decision-making process.

Invest in a microwave/fan combination appliance
This is the thing we constantly go back to, and it's still something that could be achieved if we truly wanted to make the change. We ended up needing to replace our microwave when we were in the middle of gathering supplies for our kitchen. Because of the long wait between supplies, we couldn't wait on the purchase. When we started the actual renovation, we ended up shattering the glass top to our stove and used all the money we saved on doing the work ourselves to invest into a really nice new one. In addition, we have really low ceilings and didn't think we would be able to get a proper height cabinet that would work with setup we needed. In the end, we realized theres definitely a way would could make it work. There is a way we could do it but we don't have the energy to go through the hassle of all that. Instead, we just move the microwave to the garage or office whenever we need the countertop space for parties or pizza making.

Purchase a smaller sink
We constantly go back and forth on this because we love our granite composite sink (especially now that we know how to get it pearly white), but there are still some days when we wish we would have purchased a much smaller sink to gain a few extra inches of countertop space. We use our dishwasher a lot, so having at 31" sink isn't necessary. In fact, sometimes it makes us a bit lazy. I think if we had purchased a 24-26" sink, it would have been great. Our sink is really deep, too, which helps with the amount of stuff we can dump in there. We're pretty sure we could bathe our 4-year old in that sink. That's too much sink. Seeing 31" written online and experiencing how large of a space that takes up in real life is so different. If we had a bigger kitchen, it probably wouldn't be a big deal, but a kitchen of this size with a working dishwasher definitely doesn't need it.

Extend the backsplash
This definitely bothers Mike way more than it bothers me, but I can absolutely see why he would want more backsplash tile on the walls. It's also something we can still go back and do if the tile and grout colors are still available. We opted out of tiling up to the ceiling and on the side walls where the pocket door is, mostly for budgeting reasons, but also because we really didn't need it. The walls don't get hit with food since those spaces just have prep work, so needing an easy-to-wipe surface wasn't a big deal. Visually, he thinks the space would have benefited from wrapping the tile around and having it go up to the ceiling around the window. Another reason we chose not to do that was because we are hoping to replace the windows in the house with dual pane in the next couple of years. Tiling that space would end up being for nothing since we plan on doing trim around the windows after installation.

Fridge enclosure
It sounds silly, but I really wish we had enclosed the fridge. It's another one of those things we could still technically go back and do, but I almost hate how much of our fridge is visible and present in our dining space. I feel like closing it off into its own little cubby would have made the space feel separated and cleaner than the way it is now. In the meantime, the toddlers and infants that visit our house love playing with all the magnets and activities I set on it.
Overall, I'm really happy with what we were able to accomplish and that the things we would change are pretty minimal. One of our biggest worries is that there would have been something that would be such a glaring hate that we wouldn't be able to enjoy our new kitchen. As much as the microwave thing irritates us, it never actually takes away from the happiness and joy this space brings us. We spend so much of our time in the kitchen and dining space, and I'm really happy we took this leap when we did. While we don't know if we would ever venture into a kitchen remodel ever again, we're happy that we know what to do, what products to use, and which companies to trust.
Check out the full series here:
We Remodeled Our Kitchen!
Important Tips for Remodeling an IKEA Kitchen
The Cost of Our IKEA Kitchen
New Kitchen Haul
How to Save On A Kitchen Remodel



