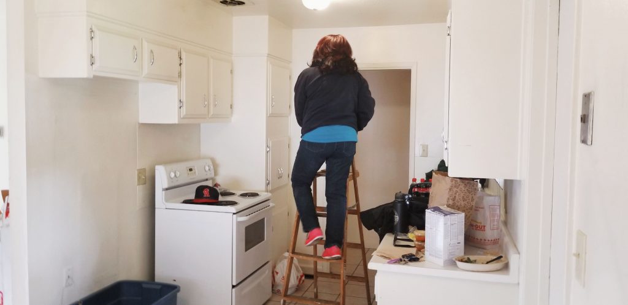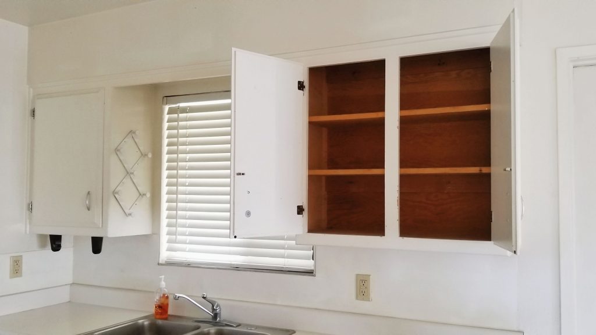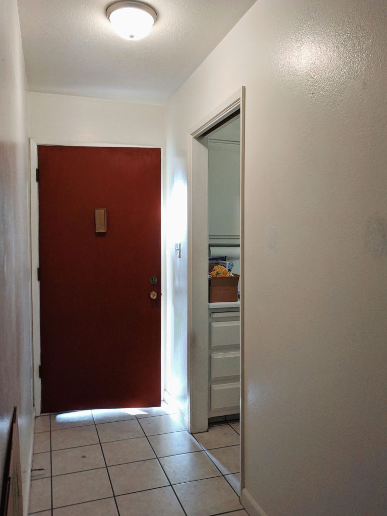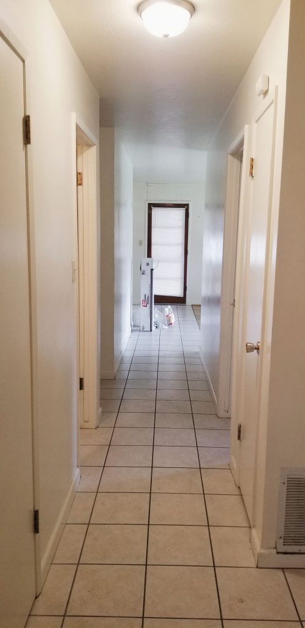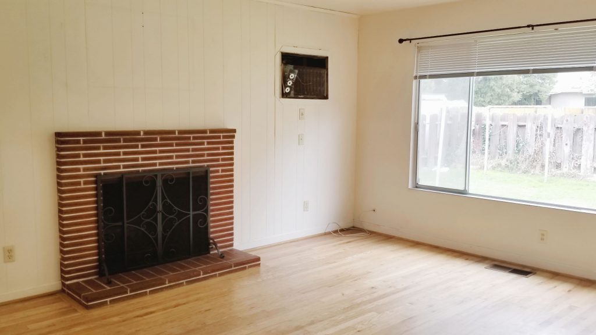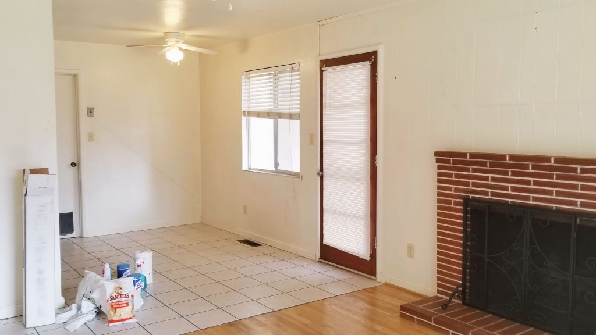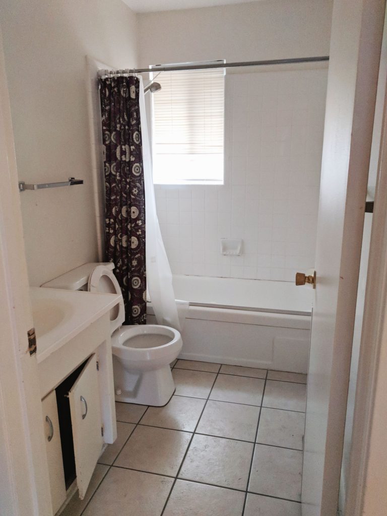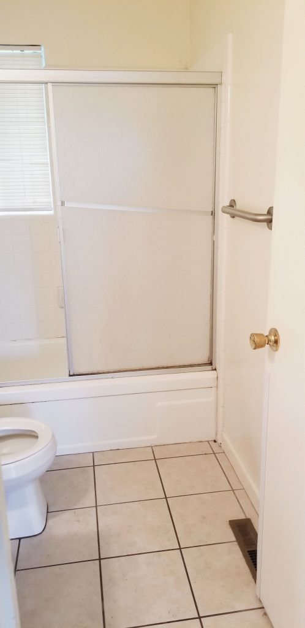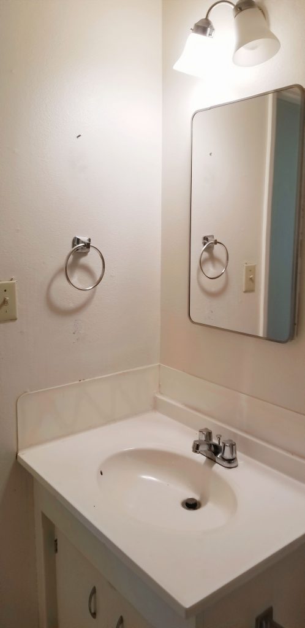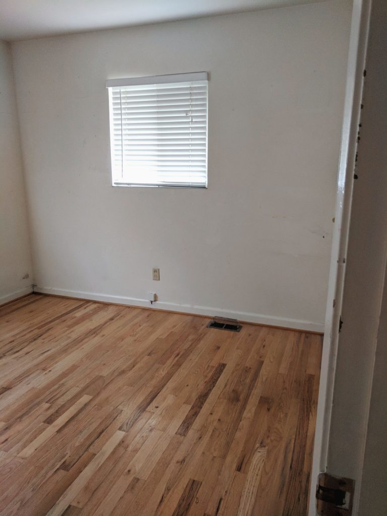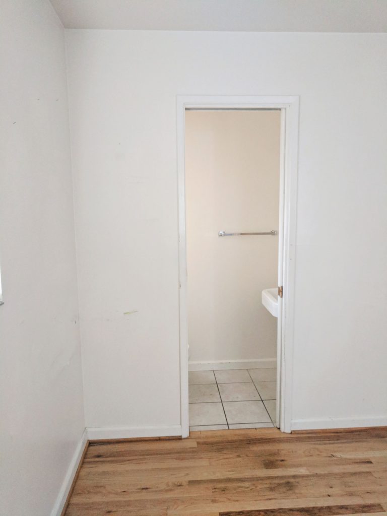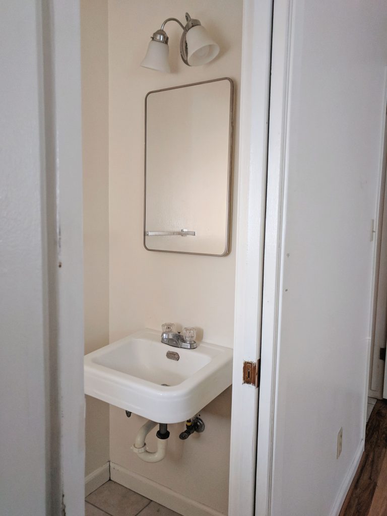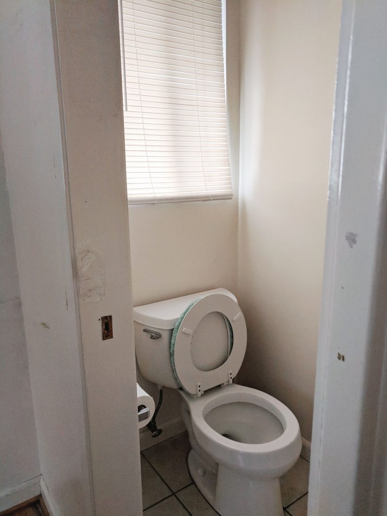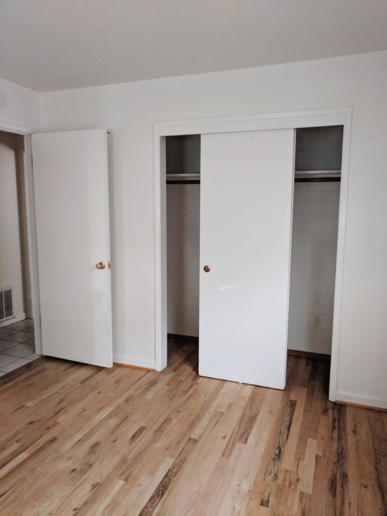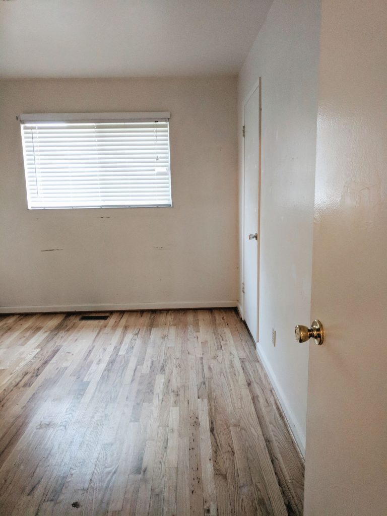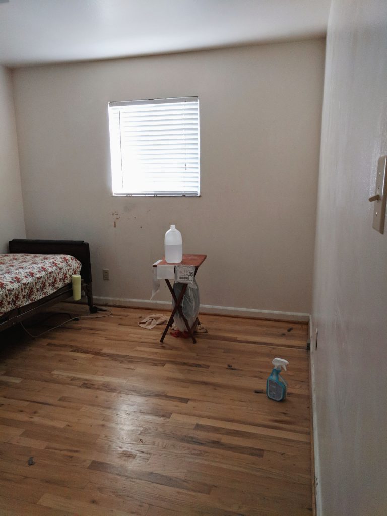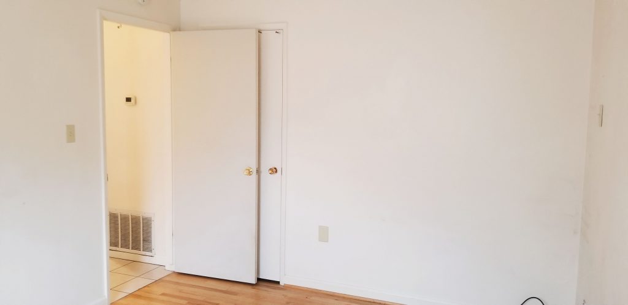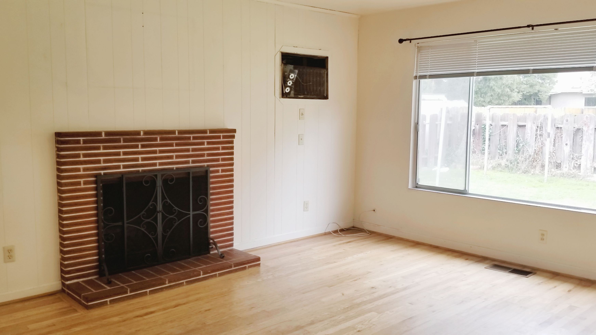
Updating a 1960s Home - Before
(Top: Kitchen, Middle: Front door and hallway. Bottom: Living room and dining room)
If you're new to the blog -- hi! -- my husband and I recently purchased a home here in our little town of Lodi, CA that was built in 1960. The home has seen a few upgrades, but has generally stayed out of date. The best news: we're the 3rd owners of this home.
The original couple stayed in this home until the husband's passing, which prompted the wife to sell to her real estate agent 7 years ago, who turned it into a rental property. Thankfully, the house was upgraded before the last purchase to have central heat and air (not as common as one would hope in this town) AND get a tiny powder room!
(Full Bath)
The only 2 major renovations that the home was getting was the full bath and one living room wall. There was so much wrong with it from the get go due to neglect and poor construction choices. I'll be covering that overall projects in future posts.
(Office with powder room)
In the meantime, I wanted to document the before photos of our home. The thing we love so much about the homes in our town is that anything built before 1980 seems to hold so much individuality and character. While we may never truly know what the house originally looked like, we are doing our best to bring the house to a mid-century inspired look.
(Top Left: Miles' room, Top Right & Bottom: Our bedroom)
I can't wait to share our home updating journal with you all. If you have any bloggers or vloggers you think we'd love to check out that could help us out with this journey, be sure to comment down below or tag me on Instagram/Twitter -- @withlovejoey.


